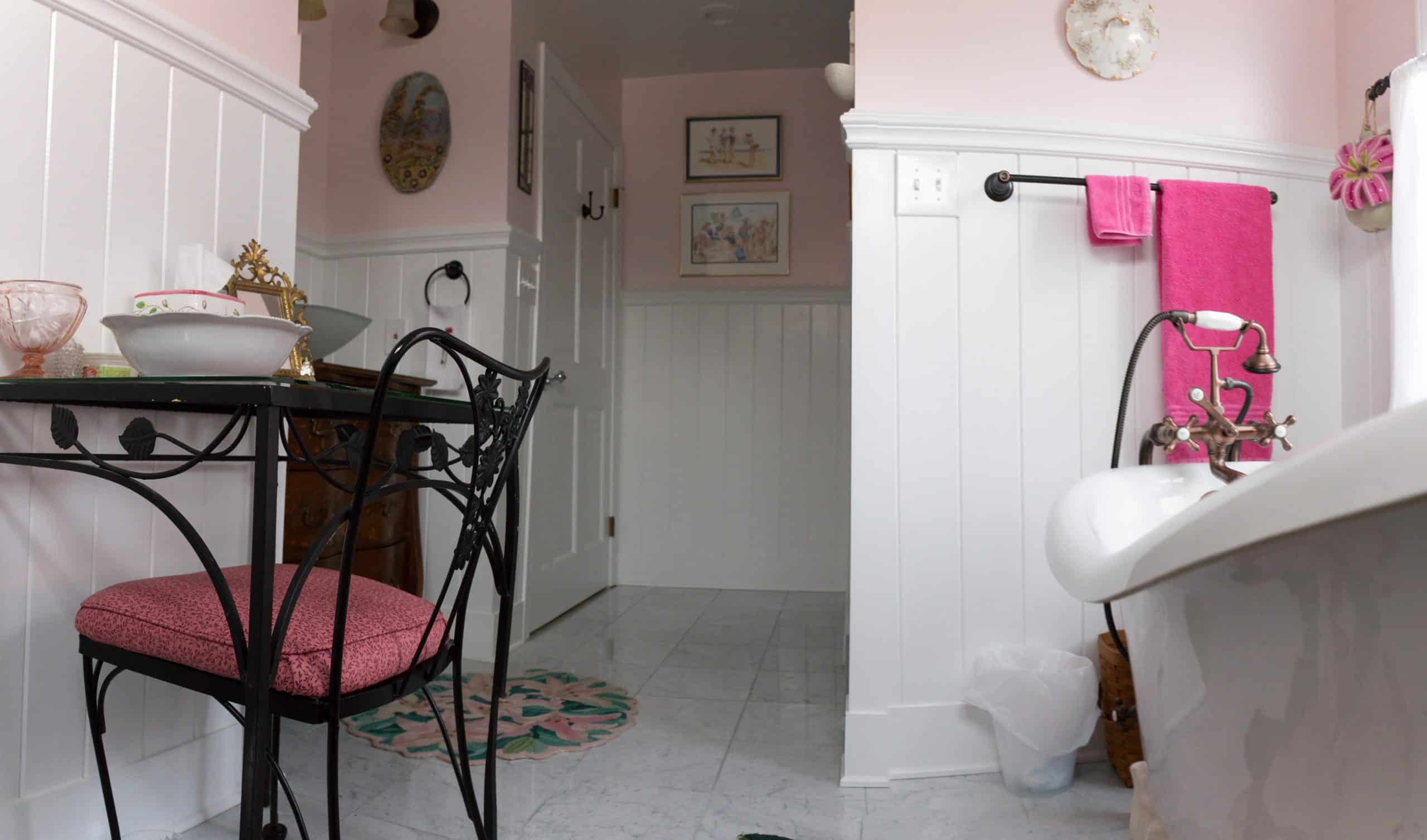Good Looks, Effective Functionality
A well-designed bathroom can create the perfect touch such as a stylish powder room to a beautiful master bath.
The bathroom should function in a manner where you feel you have stepped into a private getaway. The layout, materials, and fixtures should reflect the true meaning of a restroom.
When it comes to planning for a bathroom remodeling project, there are a lot of things to consider so that it will become a room where everybody will feel comfortable and welcome.
At Mast Builders, LLC., we want your remodeled bathroom to be a perfect combination of good looks and effective functionality. A bathroom remodel can take on so many forms of style, materials, and color. Let us be your partners in deciding what will work best for your personal space.
Well-Balanced Design
This photo shows features like white cabinetry, a marble vanity top, and a shiplap accent wall. The tile shower replaced a standard tub and has a built-in bench, frameless glass, and trim accents that match the plumbing fixtures giving it a clean look. The picture immediately above this section shows a remodeled bathroom with features marble tile on the floor with different shapes and accents, marble vanity tops, and a cabinet-style vanity.
In the pictures that follow, you will find varying styles of bathroom remodeling projects. You will first notice features like an open tile shower, a large linen cabinet for great storage, a granite counter to accent the tile, and mirrors with built-in LED lighting. In the second, you will notice a spacious master bathroom that features a “weathered porch floor” tile floor, white cabinets, and granite that accents both.
Bathroom remodeling is one of the biggest and most important changes in every home. It reflects the homeowner’s dreams, needs, style, and wishes. The perfect bathroom remodel project has a well-balanced design, so it fits everyday usage.







